

Our Services
Whether in commercial, institutional, industrial or other markets, Hammerschlag & Joffe works closely with designers and developers to create spaces that realize their requirements, as well as their aspirations.
With experience covering the full spectrum of mechanical and electrical systems, our comprehensive roster of services includes:
 MECHANICAL DESIGN
MECHANICAL DESIGN MECHANICAL DESIGN
With an ever-changing landscape of mechanical system options, we endeavor to blend tried and true engineering practices with current energy and cost-efficient technologies, while ensuring our client’s goals and expectations are met. Our approach to mechanical systems starts by working with our clients to understand their requirements and then designing an energy efficient system to suit their needs and budget.
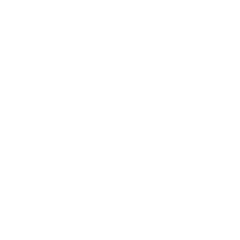 ELECTRICAL DESIGN
ELECTRICAL DESIGN ELECTRICAL DESIGN
With technology advancing at an ever-increasing pace, our design solutions are reflective of these needs. We engineer large developments, built forms and facilities, electrical systems including high voltage and multiple lower voltage distribution systems together with UPS, onsite power generation for full backup or life safety needs, photovoltaic installations and smart grid technology integration.
With the increased incorporation of electronic equipment in facilities, be it process, equipment control or end user devices, power quality is a key consideration, as well as continuity of operations. We are adept and experienced at designing for all requirements.
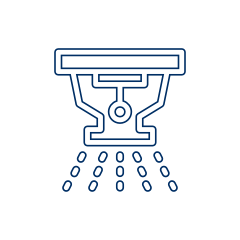 FIRE PROTECTION SYSTEMS DESIGN
FIRE PROTECTION SYSTEMS DESIGN FIRE PROTECTION SYSTEMS DESIGN
Whether malicious or incidental, fires cause significant damage throughout buildings and spaces if not detected in a timely manner. From loss of life to loss of productivity/revenue/equipment, fire protection systems are a key component of a building’s life safety system. We provide life safety solutions to meet both code requirements as well as client requested levels of protection including fire alarm system design and fire suppression systems (water, dry, wet chemical, or pre-action). We regularly collaborate with governing bodies and insurance bodies, to implement practical solutions for all our clients.
 REVIT/BIM MODELLING
REVIT/BIM MODELLING REVIT/BIM MODELLING
As systems technologies continue to change, so too do the tools used to complete the design. We are committed to continually further our BIM modelling skillset through the use of Revit, and other software, to suit all stakeholders’ needs. More then just a drafting tool, we look to use BIM to its full capacity. Clash detection and interdisciplinary coordination are common to all projects regardless of size. Processes to complete all required tasks are decided on as a team at the commencement of the project. We continually look at methods to build on the foundation of our BIM modelling practices and provide value added design services prior to commencement of construction. We work with our clients to ensure they understand the software’s capability and assist in developing their expectations.
 SUSTAINABLE DESIGN
SUSTAINABLE DESIGN SUSTAINABLE DESIGN
Every endeavor is made to ensure all our designs are energy efficient and environmentally responsible resulting in healthier facilities. Beyond that, we are constantly involved in projects utilizing next level sustainable design whether there is a prescribed need to achieve certifications such as LEED, Well, Passive House, or Net Zero certification, or Owner driven initiatives including third-party energy incentive programs. We are proactive in recommending forward thinking, leading edge solutions. Sustainable design affects both mechanical and electrical systems equally (as well as architectural and other trades) and can include such items as:
- Utility central heating/cooling integration
- Energy efficient HVAC technologies
- Electrified HVAC systems
- Grey-water storage and re-use
- Energy recovery systems
- Geothermal heating and cooling
- Photovoltaic energy production
- On site power generation and storage for peak load shedding and/or global adjustment factor.
- Cogenerations plant
- Energy efficient lighting design – including automated light level and colour controls.
- Our pre-design services evaluate potential energy saving measures and their return on investment together with corresponding life cycle costs analyses.
Regardless of the project requirements, we are committed to pushing the envelope of sustainable and healthy design to meet and lead our client’s expectations and branding requirements.
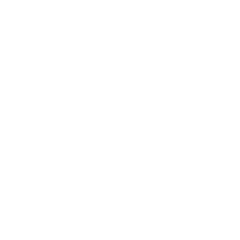 LIGHTING DESIGN
LIGHTING DESIGN LIGHTING DESIGN
From the oldest of technologies to the latest OLED luminaire, lighting has changed the way we work, play and view our lives and the fabric of our surroundings. From the warm atmosphere of a dining hall to the highly illuminated food processing facility, H&J designs according to the needs and economics of each project. We continue to receive Illuminating Engineering Society awards for our in-house lighting designs year after year.
As lighting technology evolves, H&J has been a leader in cutting edge LED innovation, bringing together end users and manufacturers to tailor luminaires to fit the operational and specific client driven needs.
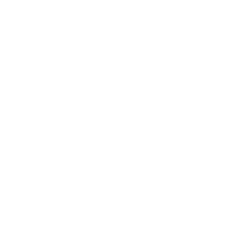 TELECOMMUNICATIONS DESIGN
TELECOMMUNICATIONS DESIGN TELECOMMUNICATIONS DESIGN
In order for people, devices, and building systems to operate efficiently, safely and seamlessly, a secure, effective, smart, intelligent, and flexible communications network infrastructure is required. From structured cabling to server-based main telecom rooms, to end devices and wireless systems, we design for the client’s present needs, while future-proofing for ongoing technological advances. Design for low voltage building systems including IoT connectivity, Smart Sensors, Smart Building Automation Systems, Lighting Control, Wi-Fi and web portals have become ‘must have’ standards for projects. In addition, web portals are designed to access all key information in a coordinated system.
In addition to the staples of building systems, we design and integrate public address, mass notification, heat maps, and parking guidance and signage devices into the overall scheme.
 SECURITY SYSTEMS DESIGN
SECURITY SYSTEMS DESIGN SECURITY SYSTEMS DESIGN
In today’s world, security concerns have been elevated and protecting people, buildings and other assets are paramount. As technology continues to evolve, techniques to detect and prevent these ever changing security breaches must evolve as well. We first work with our stakeholders performing risk assessment and then determine counter-measures taking into account type of facility, budget and emerging industry standard risk mitigation. H&J offers in-house expertise in video monitoring services, access control, intrusion detection, two way radio and overall security system integration.
 ENERGY MODELING
ENERGY MODELING ENERGY MODELING
What we design today leaves a lasting footprint on the future of our planet. As energy codes continue to develop over time the need for energy efficient designs increases. Beyond the code requirements, building energy consumed directly relates to operating costs over the life span of the building. In order to ensure code compliant energy efficient buildings that also meet project budgets, all building systems including the architectural, mechanical and electrical systems need to be evaluated. Whether energy modeling for code compliance, or to determine the long-term energy cost of a proposed system, we can provide energy modeling services at various stages of design to suit the needs of our clients.
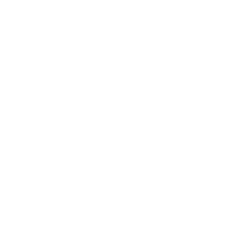 PRE-CONSTRUCTION AND FEASIBILITY STUDIES
PRE-CONSTRUCTION AND FEASIBILITY STUDIES PRE-CONSTRUCTION AND FEASIBILITY STUDIES
The initial steps taken to determine the feasibility of the proposed plan shape the path of a project’s success. We provide feasibility study services ranging from review of lease documents to full feasibility reports including review of existing drawings, on site surveys, proposed architectural plans and construction budgets.
 BUILDING CONDITION AUDITS
BUILDING CONDITION AUDITS BUILDING CONDITION AUDITS
We endeavor to assist our clients in ensuring the long-term success and health of their buildings whether it be a staple long-standing asset or a new acquisition. Understanding the existing systems and their lifespan, as well as potential improvements, ensures the management team can operate the building proactively instead of reactively. Assisting in the development of building capital expenditure budgets as well as planned building system upgrades reduces the potential for unexpected system failure, which not only increases repair costs, but often includes longer down times and more time spent by operations staff to mitigate negative effects to building occupants. Our building condition audits include review of available documentation such as original drawings, on site visual inspection of existing systems, interviews with key building personnel and review of testing reports, to ensure the building’s future preventative maintenance sequences.
 POWER STUDIES AND DESIGN SOLUTIONS
POWER STUDIES AND DESIGN SOLUTIONS POWER STUDIES AND DESIGN SOLUTIONS
Safety of occupants and operational personnel, as well as risk mitigation in electrical systems is fundamental. On top of this layer, is the added need to maintain continuity of systems operations. To achieve these goals we provide power quality studies, analysis and harmonic power mitigation design solutions. In addition, we also offer independent coordination, short circuit and ARC flash studies.